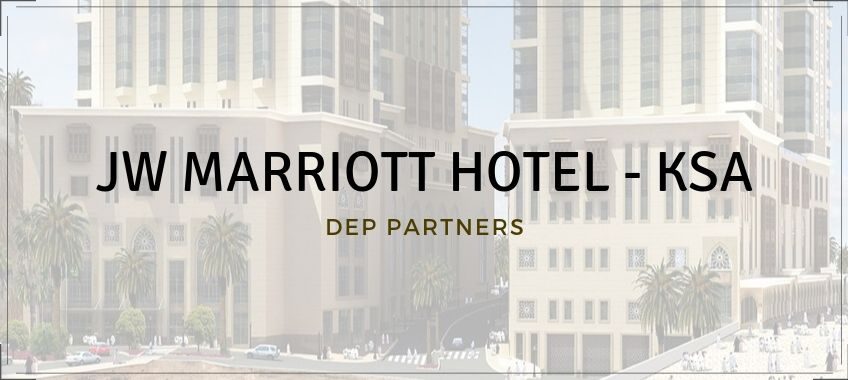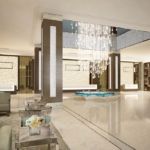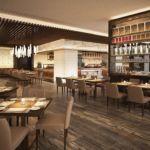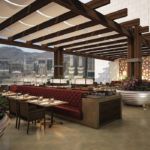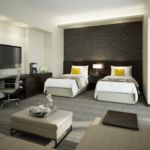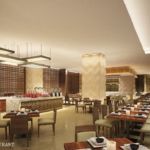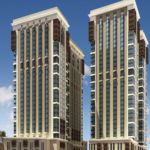Located in Jabal Omar Development Project zone N6C, with a built-up area of 75,000 m², consisting of two towers housing 573 guestrooms in total, over a multi-functional podium including 3 restaurants, the hotel related FOH and BOH areas in addition to independent private apartments.
Scope of work
Full Architecture & Engineering design
- Design Reviewer: Hill Int. (Egypt))
- Interior Designer: Wilson Associates (USA)
- Lead Consultant: DEP (Lebanon)
- Location: MAKKAH - KSA
- Year: 2013 - 2015
- Client: Jabal Omar Development Company (KSA)
- Main Consultant: Hill Int. (KSA)
- Area: 75,000 m2
INTERCONTINENTAL HOTEL JEDDAH RENOVATION DESIGN WORKS – KSA
SHERATON HOTEL – KSA
WESTIN HOTEL – KSA
SOFITEL, BEST WESTERN & MILLENNIUM HOTELS – KSA
HYATT HOUSE & HYATT PLACE HOTELS – KSA
MARRIOTT COURTYARD HOTEL – KSA
LE MERIDIEN HOTEL RENOVATION – ABU DHABI
SWISS-BELHOTEL SALALAH RESORT – OMAN
FOUR POINTS BY SHERATON HOTEL – KSA
HOLIDAY INN HOTEL – KSA

