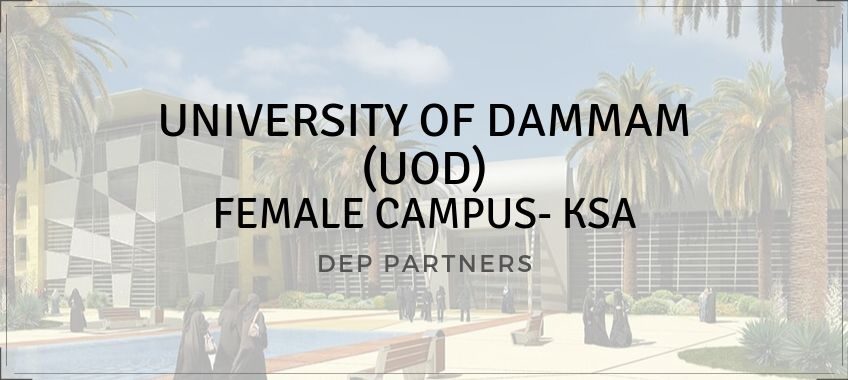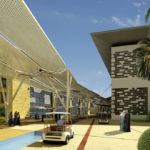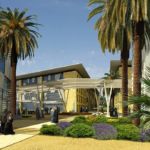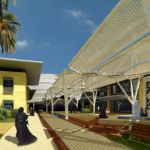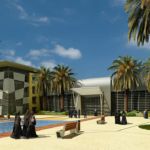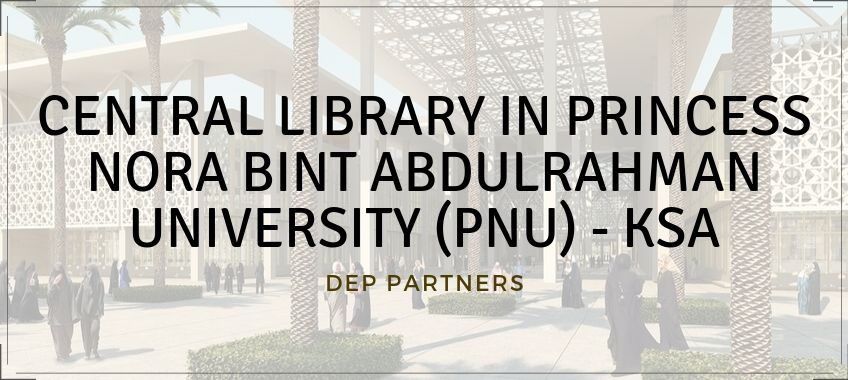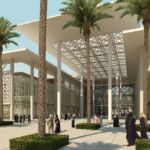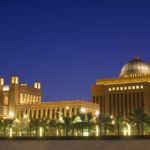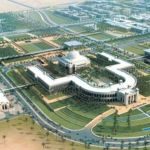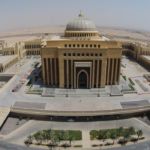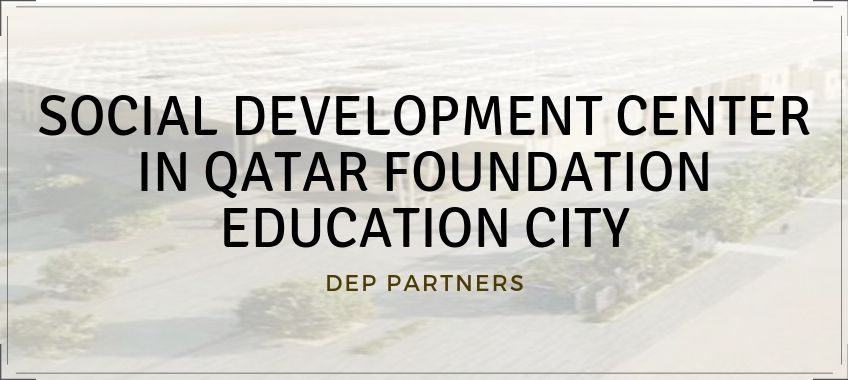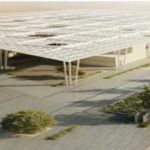An extension of the existing male campus extending over 1,000,000 m² of reclaimed land & consisting of a medical faculty, a business administration faculty, a design faculty, building administration, residential units for the staff and students and all supporting utilities.
Scope of Work
Master planning and design from concept up to design development phase for all architectural and engineering trades.
- Lead Consultant : M. Al-Sabeg Consulting Engineers & Architects (KSA) / DEP (Lebanon)
- Location: KSA
- Year: 2011 - 2013
- Client: University Of Dammam (UOD)
- Area: 1,000,000 m2

