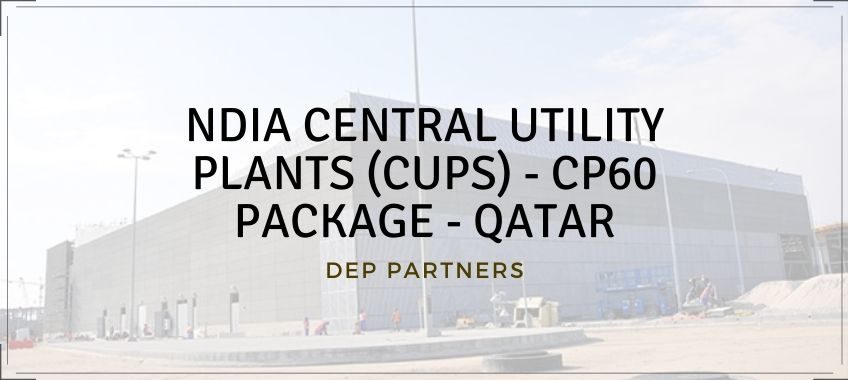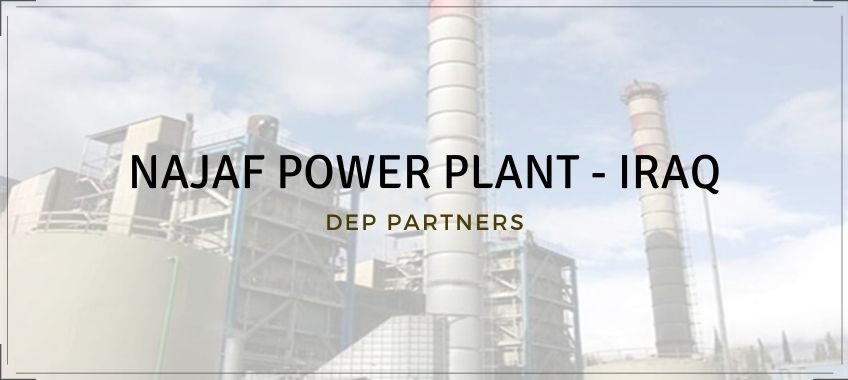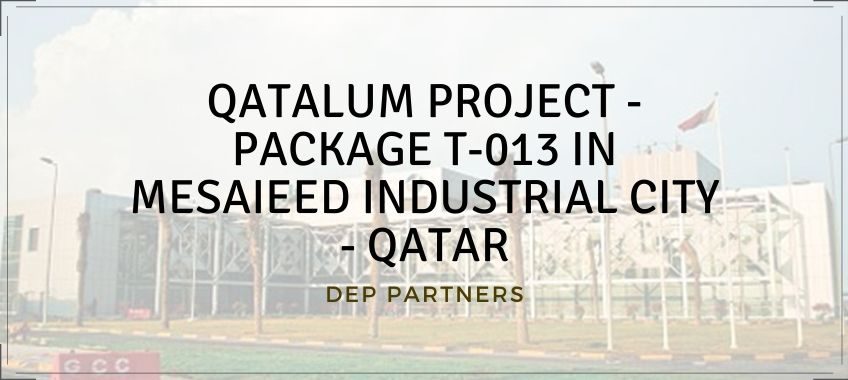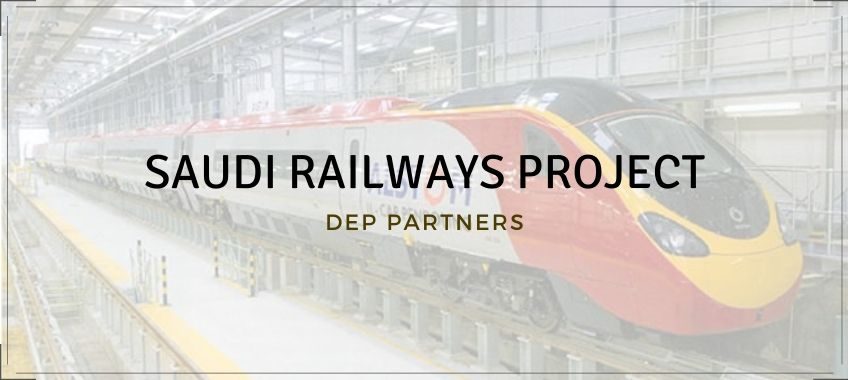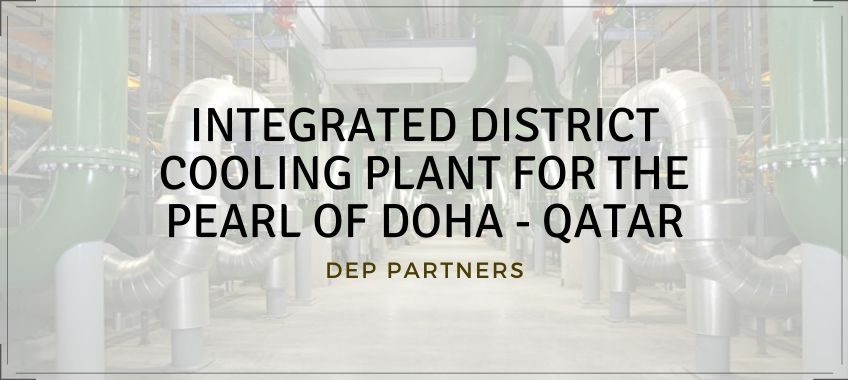The project consists of three CUPs serving the New Doha International Airport housing water cooled centrifugal chillers, primary and secondary chilled water circulation pumps, counter flow cooling towers, MV diesel generator sets with remote radiators and medium voltage switchgears and MCCs.
Scope of Work:
Architectural, civil and structural foundation design and shopdrawings, P&ID drawings for fuel oil system and compressed air system, electrical equipment layout and earthing mesh drawings, electrical single line diagrams for 11kV, HVAC and plumbing layouts, piping general arrangement layouts, sectional views, pipe support details, and miscellaneous details in addition to site engineering assistance.
- Contractor: CAT Int. (Qatar)
- Supervision Consultant: Overseas Bechtel International (OBI)
- Lead Consultant: Worley Parsons Consulting (Australia)
- Engineering Sub-Consultant: DEP (Lebanon)
- Location: AIRPORT - QATAR
- Year: 2009 - 2011
- Client: UDC(Qatar)
- Main Consultant: Overseas Bechtel International (OBI)
KHOR AL ZUBAIR POWER PLANT TURBINE INLET AIR COOLING PLANT AND SYSTEM (TIAC) – IRAQ
MEEZA MSI SERVICE 114 ICT FACILITIES TIER 3 DATA CENTERS IN DOHA – QATAR
YEMEN 127 MW POWER PLANT
INDUSTRIAL PROCESS DESIGN SUB-CONSULTANCY AGREEMENT WITH JEDSON INC.- USA
PETRORABIGH P-II POLYMER & MONOMER LABORATORY – KSA
MATELEC 220-20-11 KV SUBSTATIONS- LEBANON
REHABILITATION OF PUMP STATIONS IN SOUTH LEBANON
ERBIL 33/11 KV MOBILE SUBSTATION UNITS – IRAQ
THIKA 87 MW HFO/DFO THERMAL POWER PLANT-KENYA
HOMS SUBSTATION PROJECT – SYRIA

